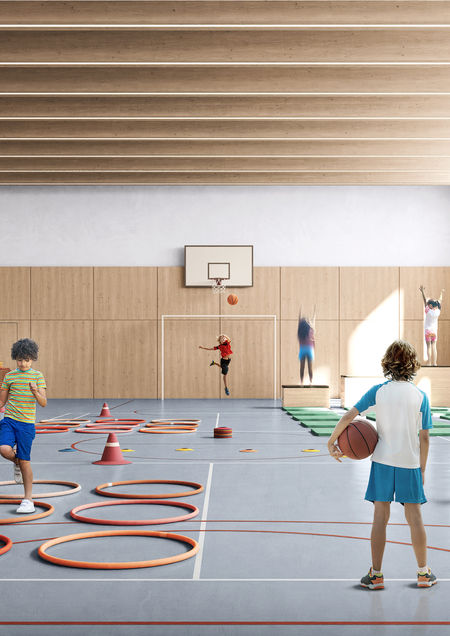
Sophienschule Campus
The school is imagined as a living learning landscape—a place where education unfolds through movement, encounter, and quiet reflection. Its architecture balances structure and spontaneity, creating spaces that invite curiosity and belonging.
A central courtyard forms the heart of the building, linking classrooms and shared areas while drawing nature into everyday life. Inside, an open staircase becomes a vertical commons—part circulation, part stage, part gathering space—encouraging moments of exchange throughout the day. The building’s hybrid timber structure expresses warmth and sustainability, supporting a calm interior defined by natural light, texture, and acoustic comfort. Together, these elements foster a sense of wellbeing that supports both focus and play.
At its centre, the Room of Stillness offers a counterpoint—a space for pause and introspection. Inspired by natural grotto formations, its sculpted timber ceiling and enveloping wooden surfaces create an immersive, meditative environment where students and teachers can retreat and reconnect.
The result is a school that feels alive, generous, and deeply human—a place that learns and grows alongside its community.










