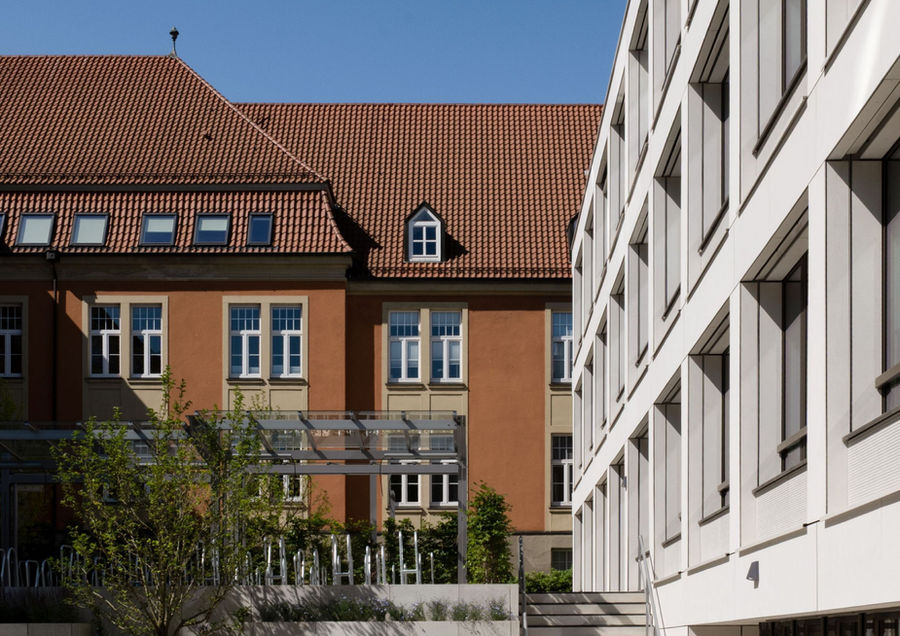
District Administration Extension — Hybrid Timber
The District Administration Extension builds upon the site’s historic fabric with quiet confidence—bridging past and present through clarity, proportion, and light. Its considered volume maintains architectural coherence while allowing for future growth.
Inside, the building is shaped as a contemporary workplace designed for connection and adaptability. Natural light defines the spatial rhythm, while an open timber staircase encourages movement and informal exchange across levels. A mix of single and double offices is complemented by flexible meeting and support areas—spaces that balance focus and collaboration.
Built in a hybrid timber–concrete structure, the project follows Cradle to Cradle principles, reducing embodied carbon and allowing materials to be reversibly connected and reused. Prefabrication ensured precision and efficiency on site, while the warm, tactile interior enhances everyday comfort and wellbeing.
The result is an environment of clarity, care, and continuity—a calm, enduring setting that reflects our studio’s belief that good design connects people and context through spaces made to last.


















