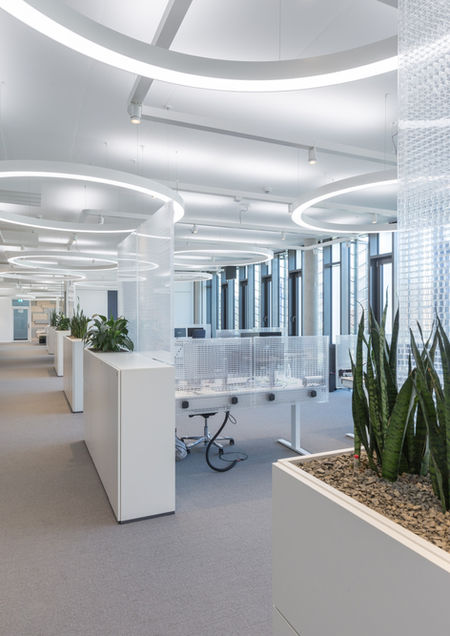
WIKUS Headquarters & Conference Centre
The new WIKUS Headquarters marks a distinct architectural identity for the global leader in precision saw technology—translating technical excellence into an expressive architectural form.
A new entrance building and conference centre define the campus’s focal point, welcoming visitors and employees alike. The flowing geometry of the façade gives the building a sense of movement and intent, while the folding façade—a reinterpretation of the company’s signature saw blade—creates a dynamic, kinetic surface that embodies both innovation and craft.
The façade's perforated panels modulate transparency and daylight, ensuring visual lightness and adaptable comfort throughout the day. The design unifies existing and new structures, establishing a coherent architectural presence that reflects both continuity and progress.
Inaugurated on the company’s 60th anniversary, the project stands as a built expression of precision, innovation, and human ingenuity—designed to connect identity, function, and experience into one seamless whole.















